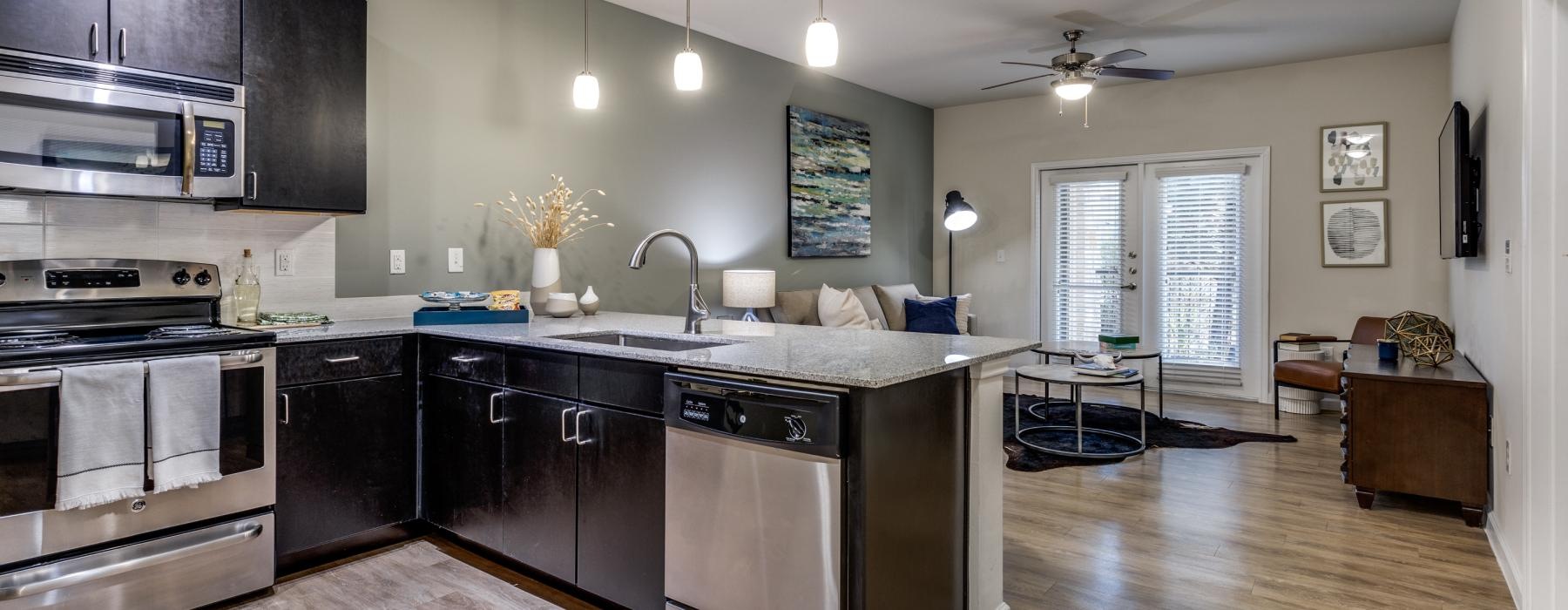Spacious 1, 2 & 3 Bedroom Apartments in Austin
Find Your Perfect View
Step into elevated living at Landmark Conservancy, where our thoughtfully designed 1, 2 & 3 bedroom apartments in Austin range from 526 to 1,392 square feet of stylish, open-concept space. Each of our nine distinct floor plans features upscale touches like granite countertops, sleek island kitchens with pendant lighting, and soaring 9-foot ceilings that create a bright, airy atmosphere. Enjoy spa-inspired bathrooms with soaking tubs and stand-up showers, spacious walk-in closets, and private patios or balconies—some with extra storage. Select homes also offer fenced-in private yards, perfect for pet owners or those who crave a little outdoor serenity. With in-unit washer/dryers, wood-style flooring, and energy-efficient appliances, every detail is designed for comfort and convenience. Explore our floor plans to find the perfect fit for your lifestyle in these serene Hill Country homes.
Introducing Total Monthly Leasing Price
Planning your budget is essential, and we’re here to make it simpler. Our Total Monthly Leasing Price reflects all fixed, mandatory fees alongside your base rent, giving you a complete picture of your monthly costs. To customize your Total Monthly Leasing Price and plan with confidence, use our Calculate My Costs tool found within the Map view. We’ve also provided a list of all potential fees you may encounter as a resident which can be found at the bottom of the page.
Transparency meets convenience—so you can focus on finding the perfect home.
* Total Monthly Leasing Price includes base rent, all monthly mandatory and any user-selected optional fees. Excludes variable, usage-based, and required charges due at or prior to move-in or at move-out. Security Deposit may change based on screening results, but total will not exceed legal maximums. Some items may be taxed under applicable law. Some fees may not apply to rental homes subject to an affordable program. All fees are subject to application and/or lease terms. Prices and availability subject to change. Resident is responsible for damages beyond ordinary wear and tear. Resident may need to maintain insurance and to activate and maintain utility services, including but not limited to electricity, water, gas, and internet, per the lease. Additional fees may apply as detailed in the application and/or lease agreement, which can be requested prior to applying.
Floor plans are artist’s rendering. All dimensions are approximate. Actual product and specifications may vary in dimension or detail. Not all features are available in every rental home. Please see a representative for details.
Easy-to-Use Guide
To make things simple and clear, we have put together a list of potential fees you might encounter as a current or future resident. This way, you can easily see what your initial and monthly costs might be in addition to base rent.




